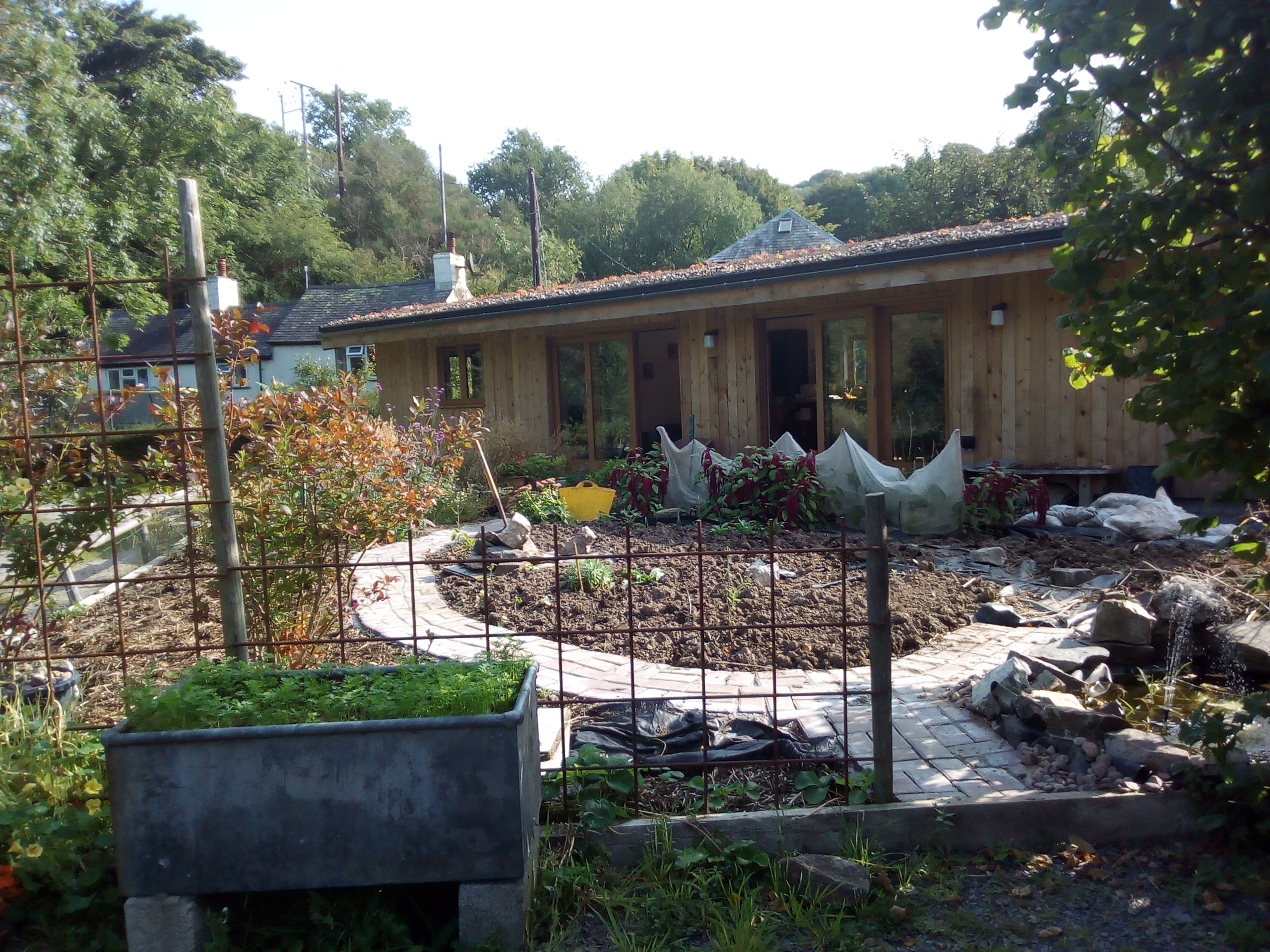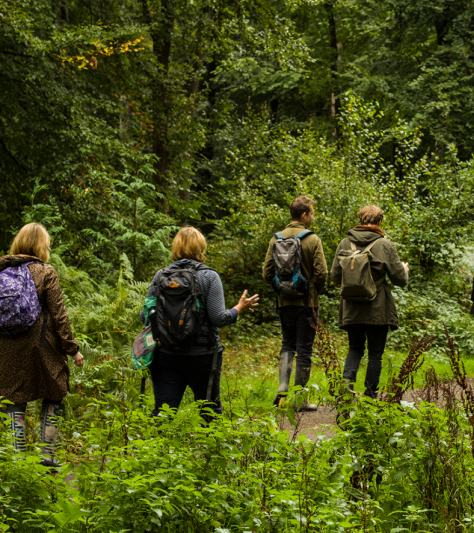Building and Living in Timber
Pennerley Permaculture owners Jon and Cheryl Kean live and work 1000 feet up on the site of an old lead mine at Stiperstones, Shropshire, close to the Welsh borders. Their mission to build three sustainable timber homes on the site led to a search for UK suppliers, not always successfully, and raised a number of challenges.
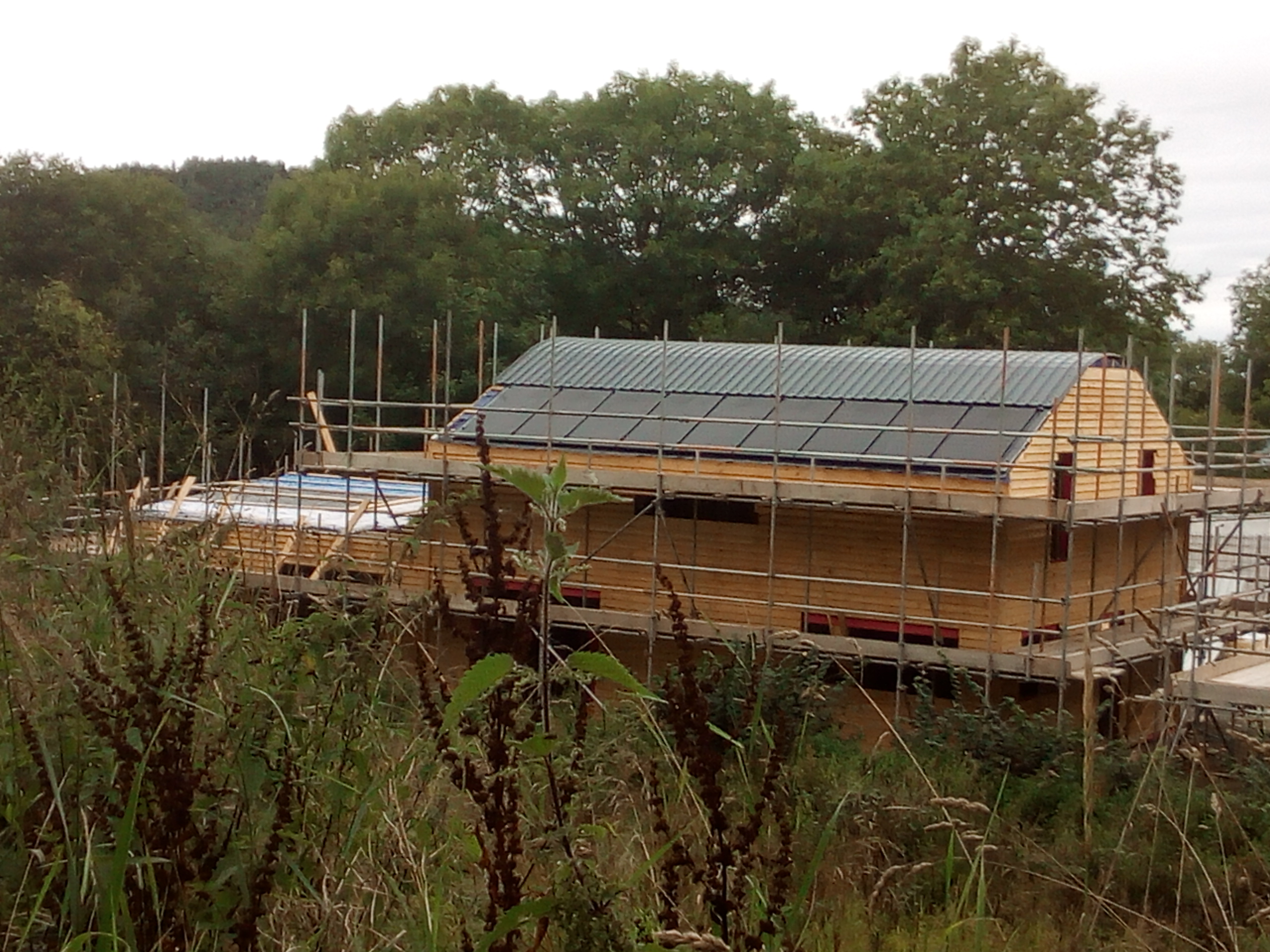
Pennerley Permaculture owners Jon & Cheryl Kean live and work 1000 feet up on the site of an old lead mine at Stiperstones, Shropshire, close to the Welsh borders. They are members of the Severn Tree Trust which recently visited our Charles Ackers Redwood Grove and Naylor Pinetum.
Their mission to build three sustainable timber homes on the site led to a search for UK suppliers, not always successfully, and raised a number of challenges discussed below.
With a long-term interest in Permaculture and sustainability in general, it was important the build should do as little harm to the environment as possible, but yet stay within budget. Earlier this year they moved into the bungalow they built and their son Liam has established his art studio in one of the other houses.
Living in and building wooden houses
In 1977 we had the great good fortune to spend a year on the edge of Dartmoor and to live in a wooden bungalow. This was already old, but it just felt right and cosy.
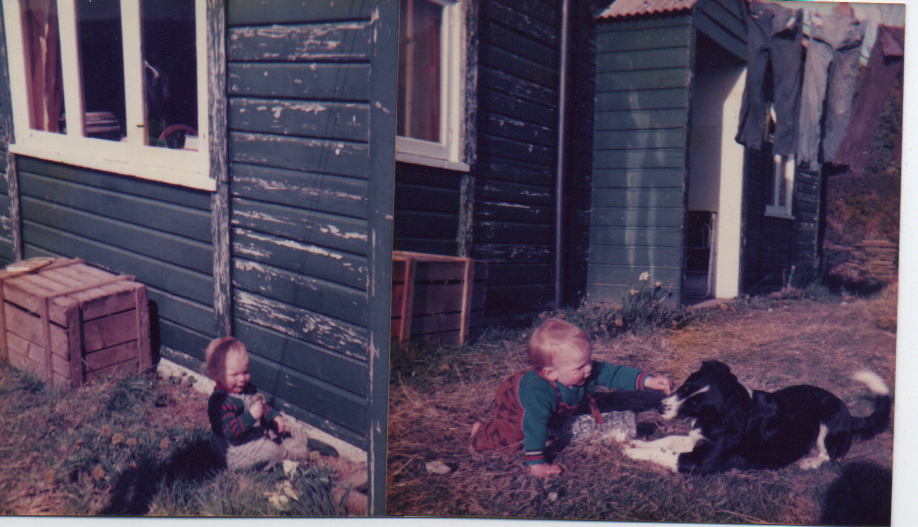
We have never been able to define what made it so “right” but, 40 years later, when we managed to get planning permission in 2016 to build three houses in Shropshire we knew they would be built from wood. An old friend who was a teacher had once remarked that he had noticed children were always calmer in wooden buildings. We read somewhere that the Saxons only used wood when building homes, reserving stone for churches.
In Victorian times our site had been a lead mine and photographs from that time showed wooden buildings. Very little of these buildings still existed as what remained in 1980 had been bulldozed or repurposed to make way for concrete block and tin roof milking parlour, dairy and cattle sheds which were in a poor state of repair.
Planning permission granted, though with some height restrictions, we had designs drawn up and accepted so we could use a timber frame which would be timber clad. Roofing was a mixture of metal and sedum.
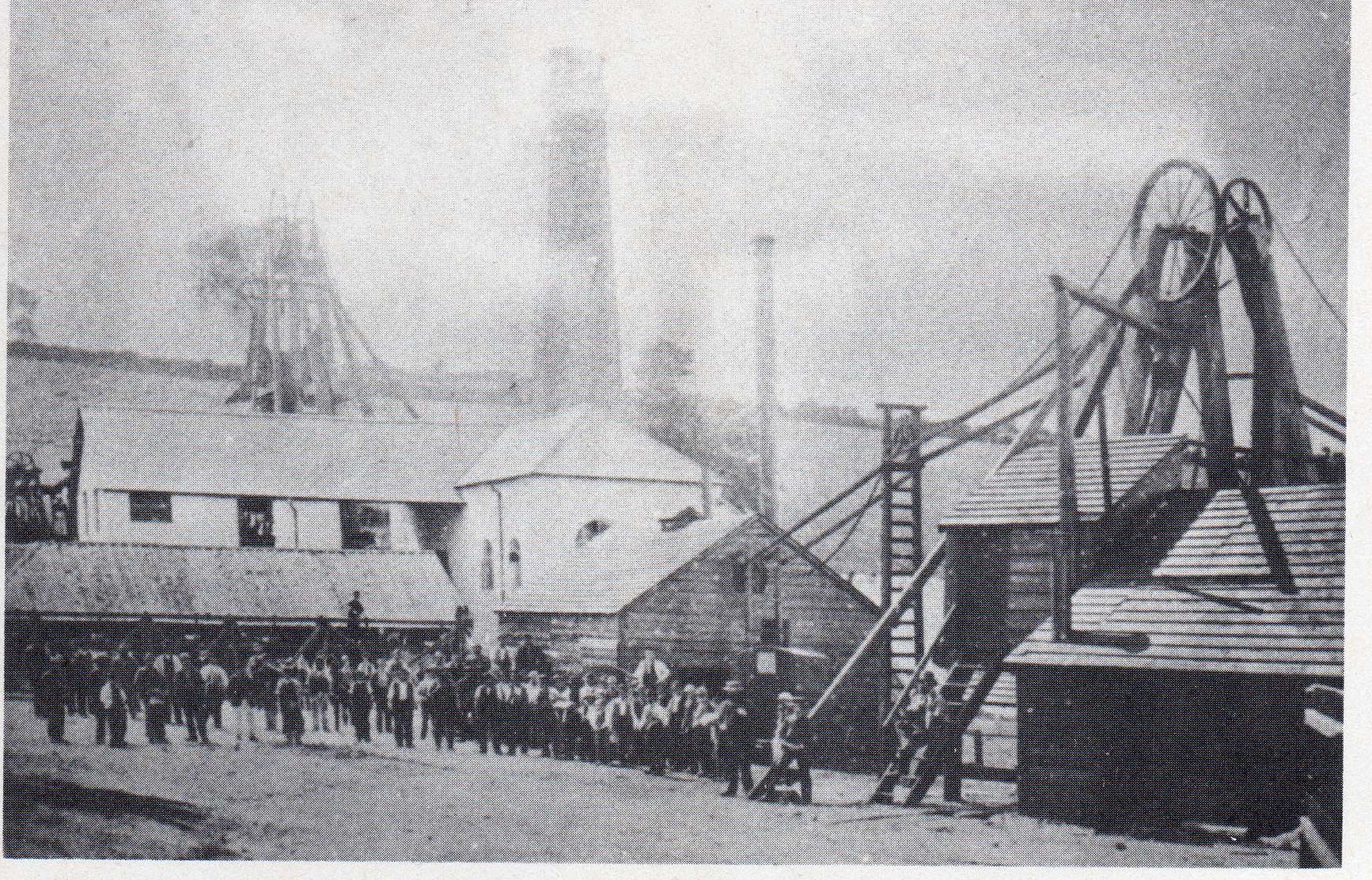
We researched cladding by contacting several companies identified through the internet. Some options were outside our budget. Others were impractical. A stand of Noble Fir was being felled less than 300m from site. We enquired about buying it and sawing on site but were advised that this timber would not be suitable as it would warp and would not sustain. We found a consensus that Western Red Cedar was the best wood for external cladding in that it was relatively inexpensive and would not rot or be eaten by insects, so could be used without treatments. We should expect at least 80 years life from this type of cladding. This was good news because as well as locking up carbon, we would not be adding chemicals. Better still, suitable timber could be sourced in the UK, cutting product miles and supply chains to a minimum.
Within 15 miles of the site we were able to find a timber frame company, Lowfield Timber Frames near Welshpool, and a saw mill that we felt understood what we were trying to achieve.
Dave Burkill of Powys Timber at Powys estate sawmill was able to source and cut the volume of Western Red Cedar we needed for all three houses. In order to do this, trunks came in from woods in Corris, Herefordshire and Oxfordshire.
The metal roofs were shaped by Hornsey steels in nearby Bucknell. The metal roof allowed for a shallower pitch to the roof making a good height to the second floor, within overall height restrictions from the planners.
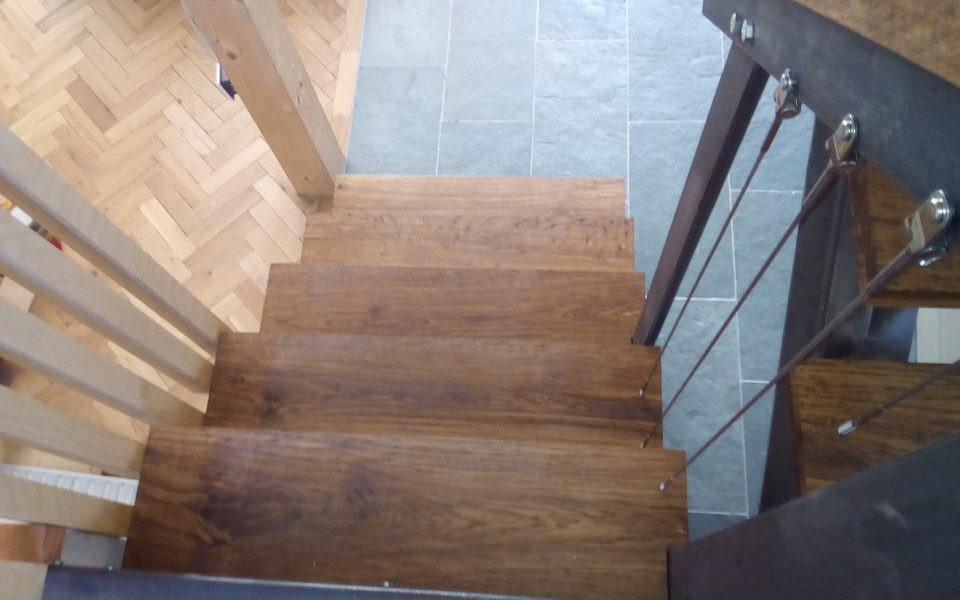
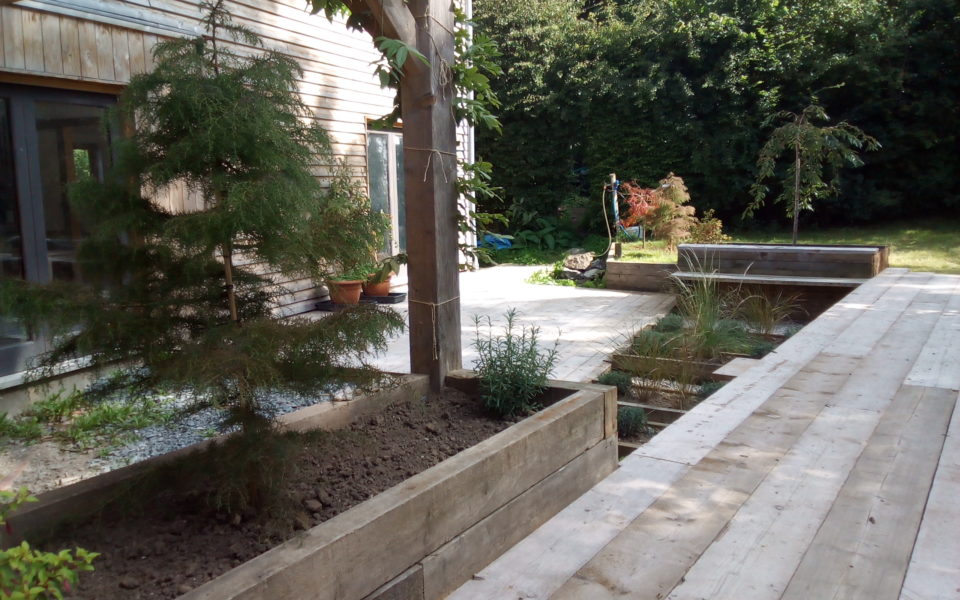
Liam’s house
Our son, Liam had decided to have one of the houses and by November 2018 the outer shape was in place.
He says the timber combines aesthetics and economy – it looks better, feels better, is easier to work and costs less. Using his artistic talents he has designed the interior using chocolate oak from a specialist timber merchant just eight miles down the road in Bishop’s Castle to produce a stunning staircase and fitted the floors and part of the kitchen with oak flooring reclaimed and repurposed from a 300 year old building – the wood outlasting the original building.
The garden structures were created from timbers reclaimed from the old agricultural buildings and surplus cladding. Again timber repurposed and outlasting original buildings.
Our son, Liam had decided to have one of the houses and by November 2018 the outer shape was in place.
He says the timber combines aesthetics and economy – it looks better, feels better, is easier to work and costs less. Using his artistic talents he has designed the interior using chocolate oak from a specialist timber merchant just eight miles down the road in Bishop’s Castle to produce a stunning staircase and fitted the floors and part of the kitchen with oak flooring reclaimed and repurposed from a 300 year old building – the wood outlasting the original building.
The garden structures were created from timbers reclaimed from the old agricultural buildings and surplus cladding. Again timber repurposed and outlasting original buildings.
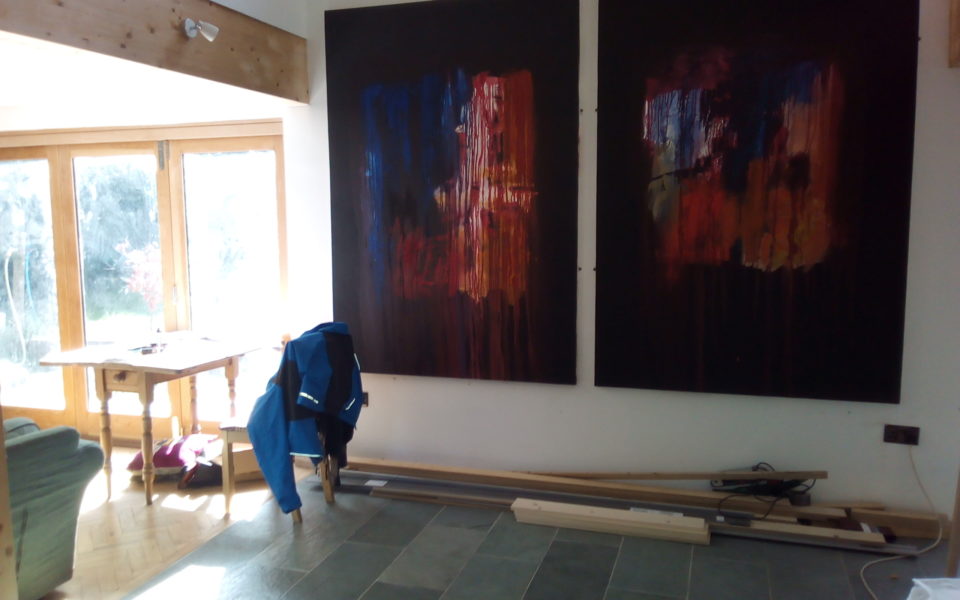
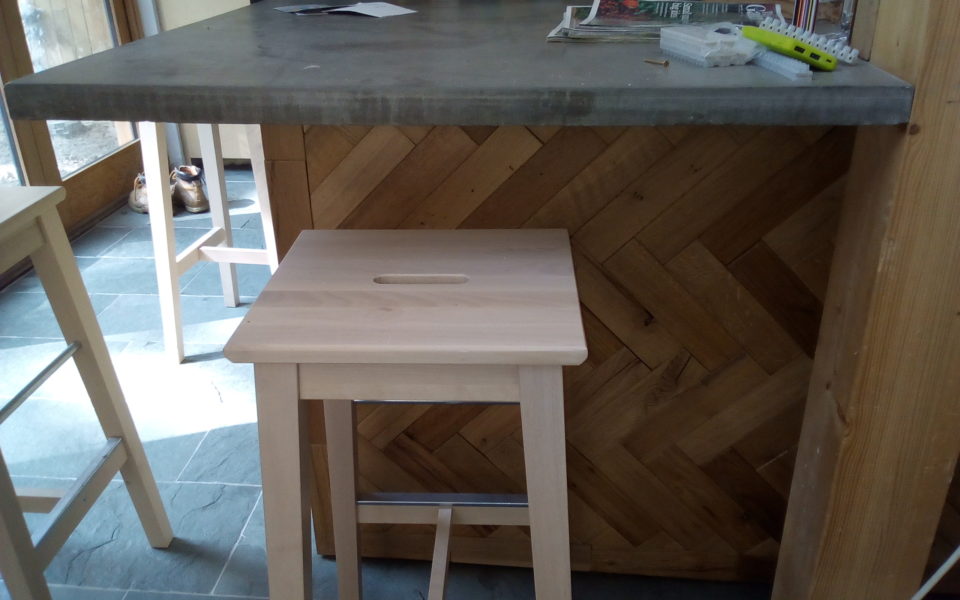
Our bungalow
We started on our bungalow in spring 2019. By May 2020 it was ready to move in. We had used Douglas Fir for all the windows and doors on each of the three houses. These were all made by Ian Harris of ICH Woodworks also at Powys Estate Sawmill. He used timber from Canada. We would have liked to use UK timber but he advised against this. He explained that UK winters were not hard enough to produce as stable a grain as Douglas Fir grown in Canada and that stability was all, when it came to windows and doors. Other joiners had said similar things and we knew people who had built with oak windows and they had warped as well as being more expensive.
The internal walls are constructed using Fermacell boards which are 80% recycled paper with 20% recycled gypsum. They deskill and dry up plastering. We did all the internal walls ourselves.
We explored the most sustainable floor covering and were surprised by the finding – bamboo or hemp! Strands of bamboo are pressurised under heat to produce a hardwood like material. Our carpenter said it was the hardest wood he had worked with. The material originates in China, but bamboo rapidly re-grows and so carbon is tied up. We believe that a company in USA is now producing a similarly processed flooring material from wood pulp and re cycled paper. Is there an opportunity for UK timber here? Hemp is currently not grown in UK, but could be and is an amazing material for construction.
